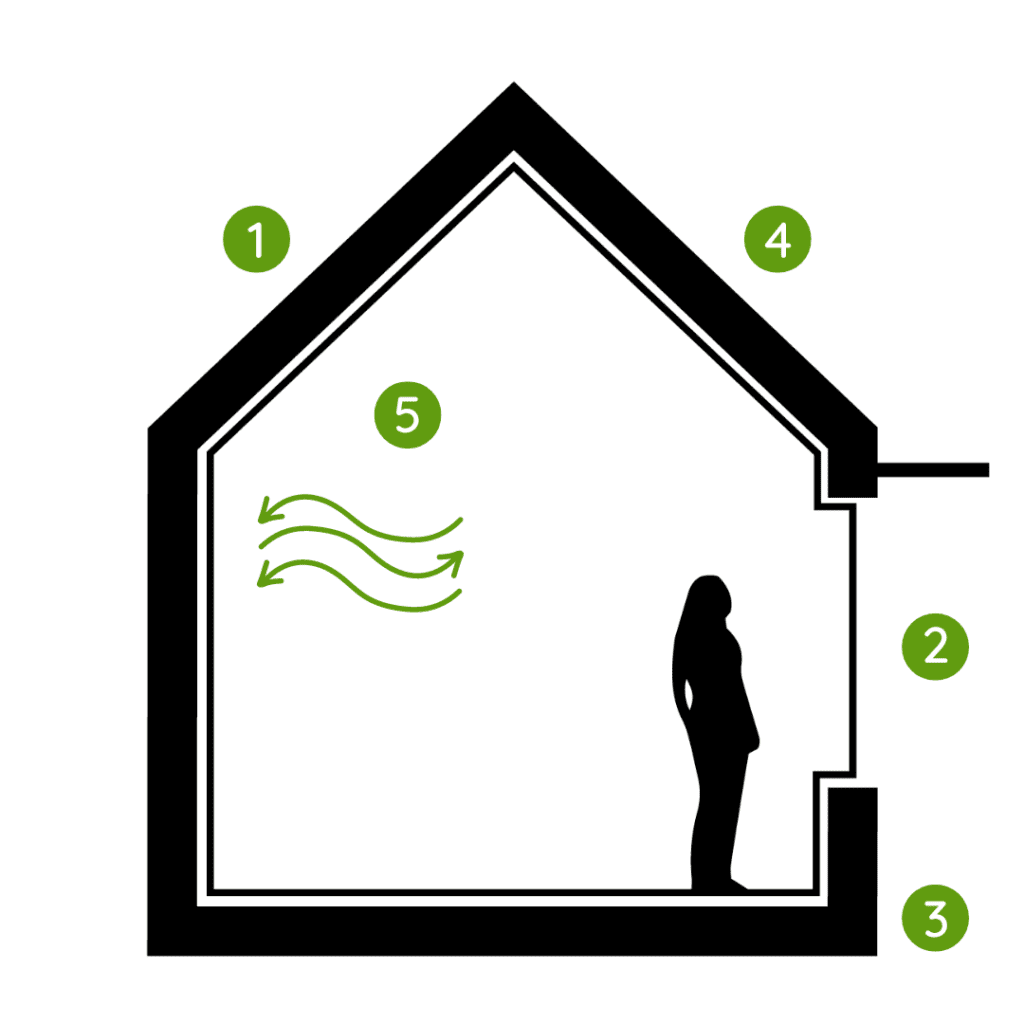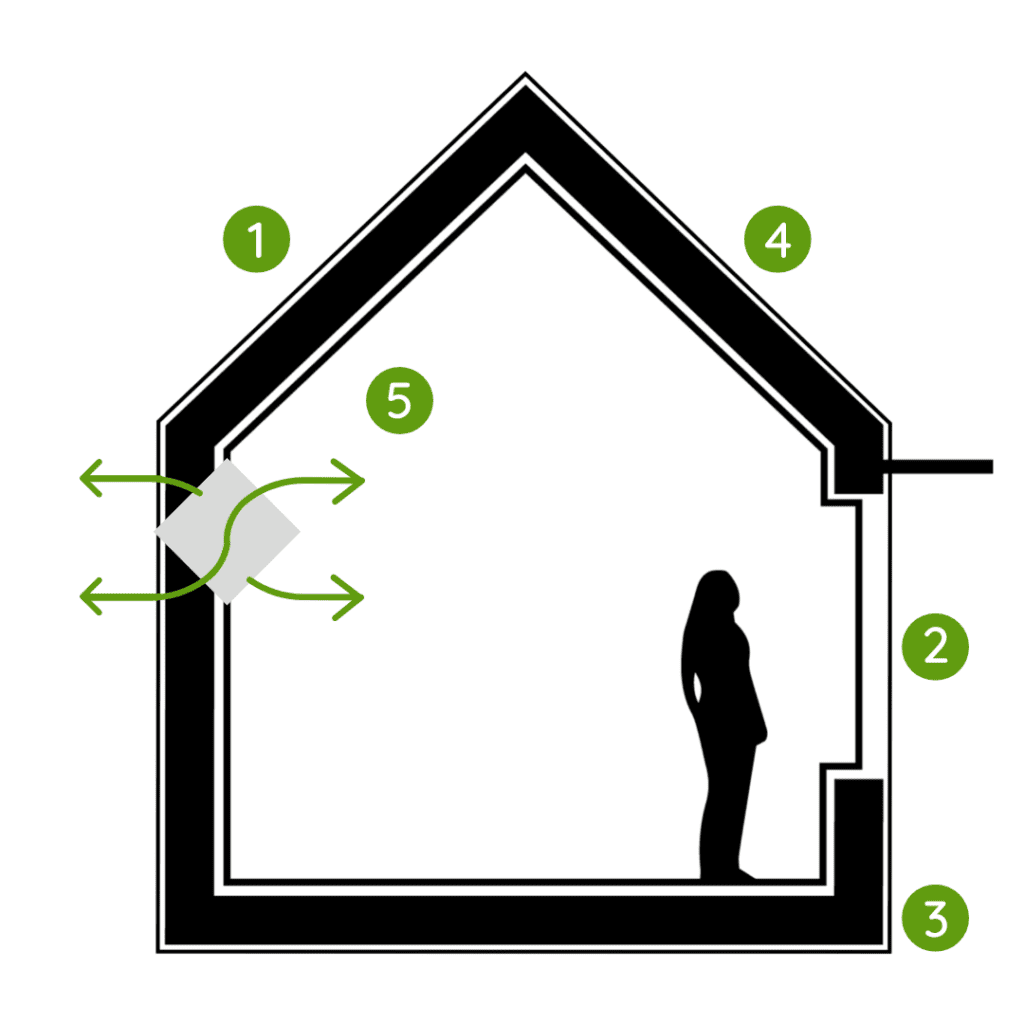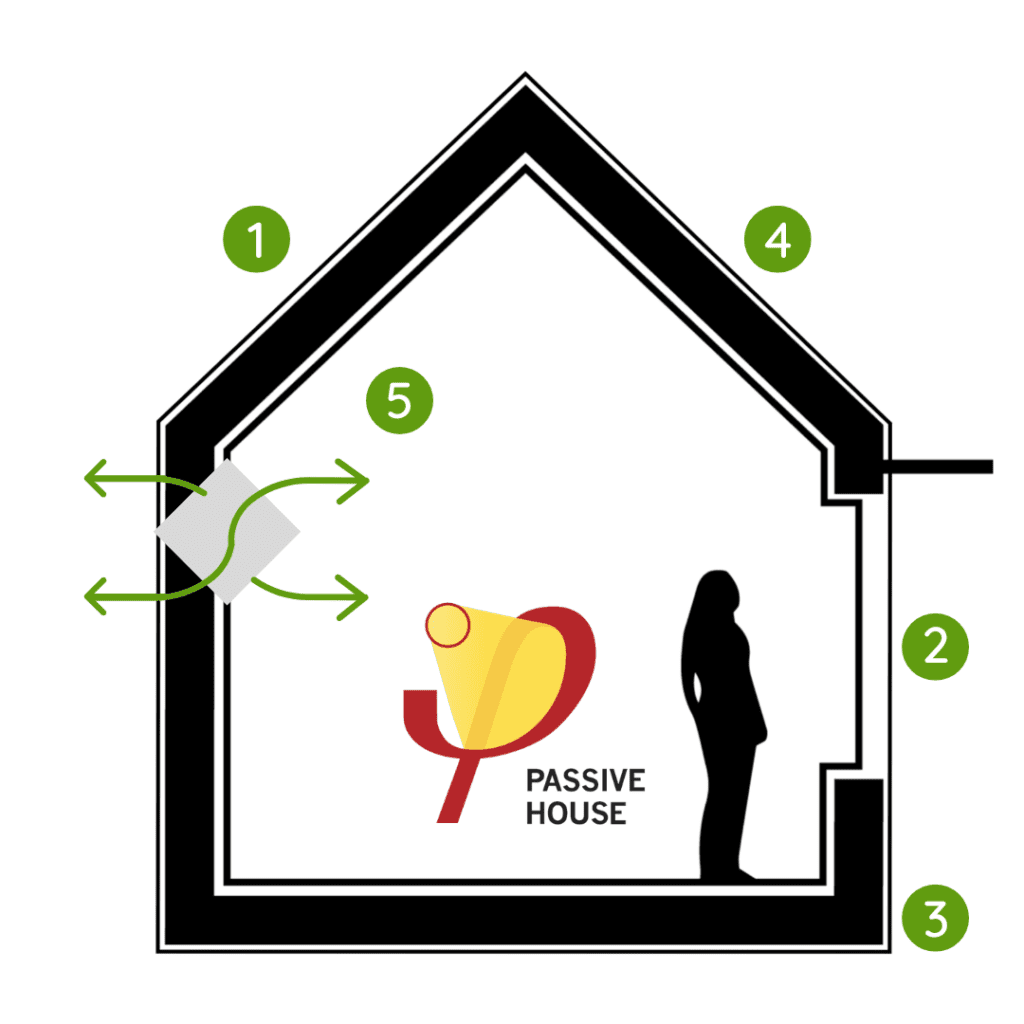Design principles of energy efficient homes
Energy-efficient homes are becoming increasingly popular due to the rising cost of energy and the need for comfortable and sustainable living. Designing such a home requires careful consideration of various design principles that can help reduce energy consumption and improve overall efficiency.
These design principles include proper insulation and ventilation, double glazing, limited thermal bridges, energy-efficient appliances, and renewable energy sources. By taking into account these factors when designing an energy-efficient home, homeowners can save on their electricity bills while leading a more sustainable lifestyle in a healthy and comfortable home.
The principles
Airtight
Airtightness to stop air leaks. A structure that separates the outside environment from the inside is called an envelope. An airtight building envelope prevents heat from leaking either in or out, as well as preventing draughts from entering the house. This air barrier is built through a combination of sheet membranes, fluid-applied membranes, tapes and sealants that transition without interruption between components of the building envelope.
Fresh air with heat recovery
The heat recovery ventilation (HRV) system allows for air circulation without losing any heat or cool air. Fresh air is supplied and stale air is extracted. Inside the device there is a heathexchanger which allows the outgoing air to either heat or cool the incoming air without mixing the airstreams. You can still open the windows but you do not need to rely on them to enjoy fresh and filtered air.
No thermal bridges
Thermal bridges are weak points or areas which heat can travel into or out of your house. For example: a concrete floor that continues from inside to outside; a poor window frame; or a steel beam that penetrates an exterior wall. We eliminate thermal bridges by introducing thermals breaks, such as air gaps or insulation that stops the flow of thermal energy through an assembly.
Continuous insulation
A continuous layer of insulation wraps the walls, ceilings, roof and flooring (if necessary) of Passive House buildings. The insulation keeps the internal temperature comfortable all year around.
High Performance windows and doors
With each window and door opening we make in a building, we are essentially punching a hole through a wall and its airtight, weather-resistant and insinuative layers. So it is critical to use high performance windows and doors in these ‘holes’ to maintain the effectiveness of the building.
Our Homes

Premium 8+ star
- High levels of continuous insulation
- Double glazed windows/doors
- Improved air tightness
- Improved thermal bridging
- Natural ventilation
Our Premium Homes are designed to reach a minimum of an 8-star energy rating in accordance to the National Home Energy Rating Scheme (NatHERS) standards.

High Performance
- High levels of continuous insulation
- Double glazed windows/doors
- Improved air tightness
- Limited thermal bridging
- Heat recovery ventilation
Our High Performance Homes encompass all the elements of our Premium Homes, with additional passive house principles that enhance the overall performance.

Passive House Certified
- High levels of continuous insulation
- Double glazed windows/doors
- Tested airtight to <0.6 ACH50
- Thermal bridge free construction
- Heat recovery ventilation
Our Passive House are built in compliance with the specifications set by the Passive House Institute. We are able to provide Passive House Certification, achieved through a design process that is verified with the Passive House Planning Package (PHPP) and certified by an independent certifier.
The benefits
Comfortable
No more chilly mornings, or uncomfortable hot nights. A well insulated house provides a separation between the outdoor and indoor environment. this keeps the house at a comfortable and constant temperature of between 20 to 25C with minimal use of heating and cooling systems.
Healthy
In a passive house you will also have a constant supply of healthy, fresh and filtered air through the heat recovery ventilation system. This means you will always have fresh air at a comfortable temperature even with windows closed on a boiling hot day or chilly winters night. Open the windows because you want to; not because you have to.
Environmentally Sustainable
The building industry and the use of buildings is responsible for 40% of Australia’s total greenhouse gas emissions. 23% of this is mainly to heat and cool buildings. Improve your carbon footprint by building an energy efficient house that does not have to use heating and cooling systems. A passive house could use up to 90% less energy to maintain the temperature than those built to the minimum legal standard.
Economical
Passive Home buildings are cheaper to operate than conventional ones, with lower utility bills and fewer maintenance expenses. While the construction cost is usually 10-15% higher due to the superior build quality, the upfront investment is routinely offset by savings in operational costs. With time a passive house will be cheaper than a conventional build. Invest in quality, and do not burn money on heating and cooling.
Safer, quieter and cleaner
Urban noise, passing trains, heavy construction? No problem. Performance windows, doors and walls also keep the noise out. Keep the wild things outside. Airtight construction will stop bugs and creatures from entering the house through gaps. Prevent dust from entering as air is filtered on its way in. This means you will have a cleaner and tidier home with less effort required


