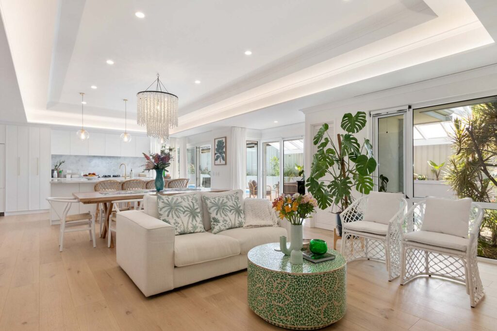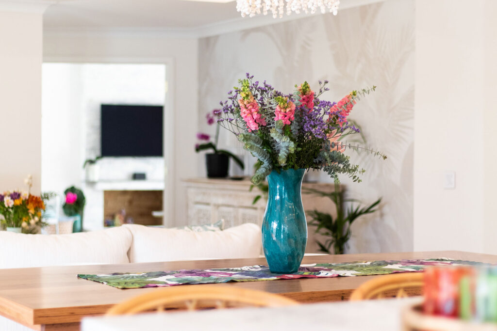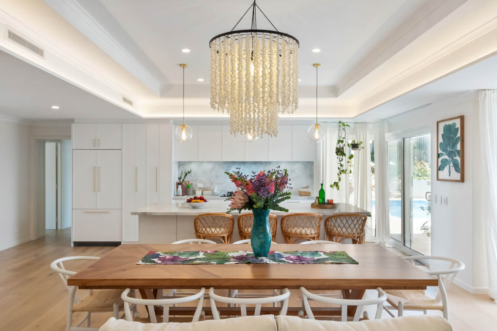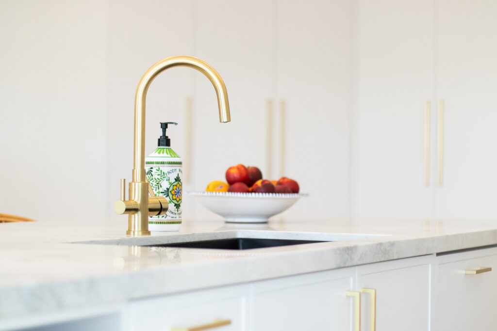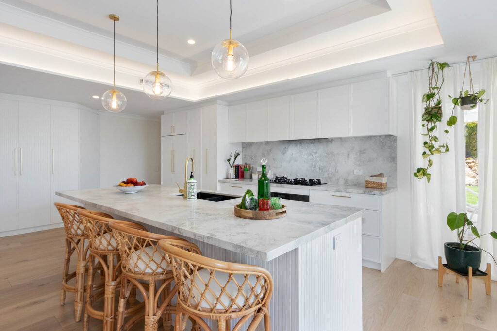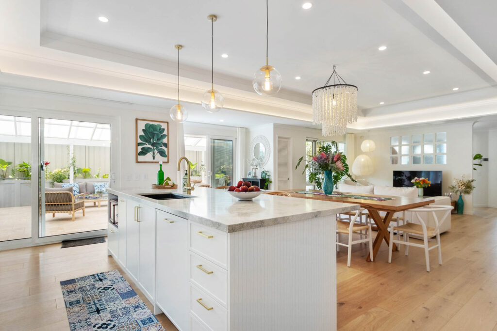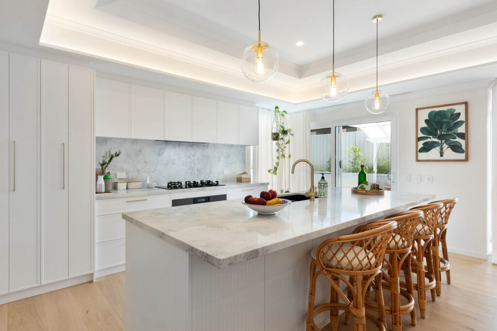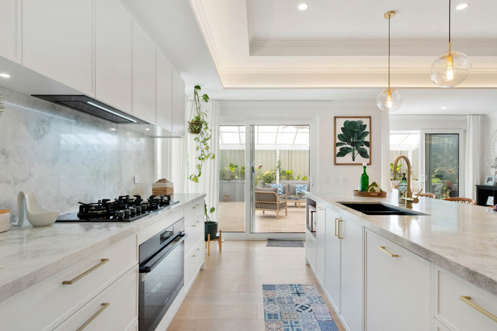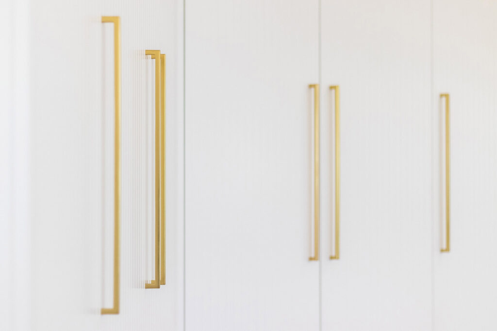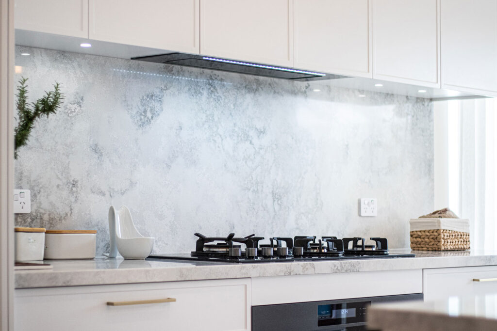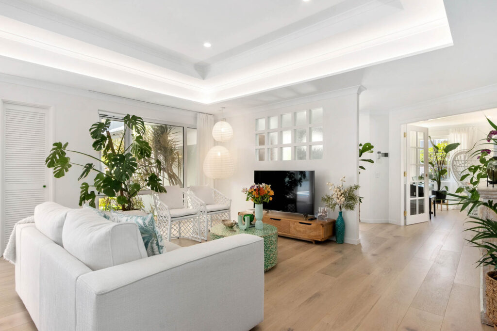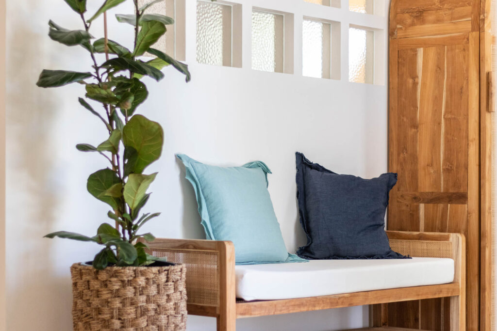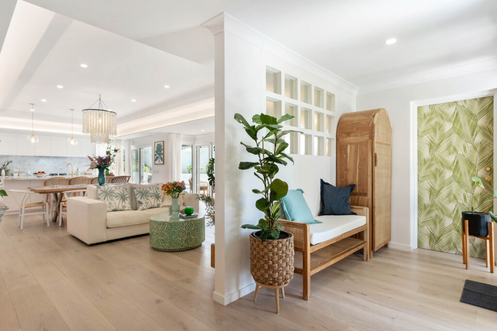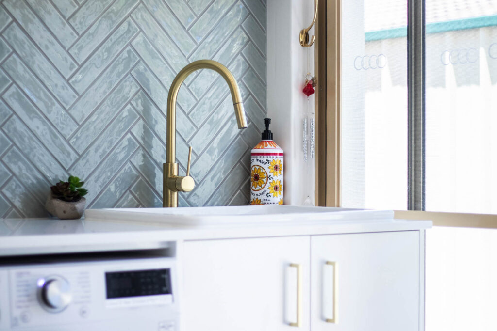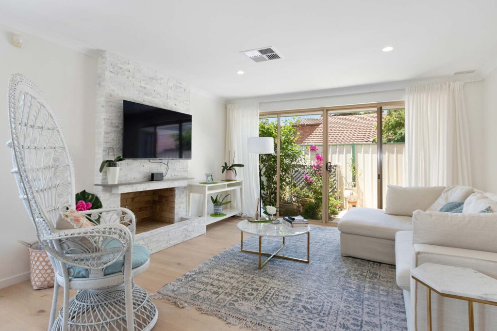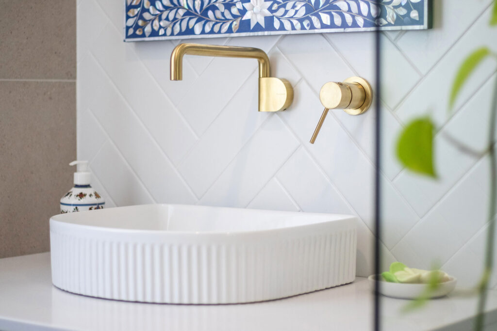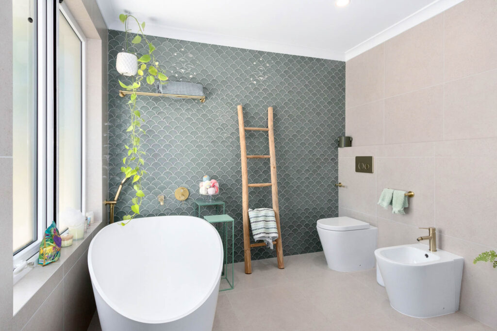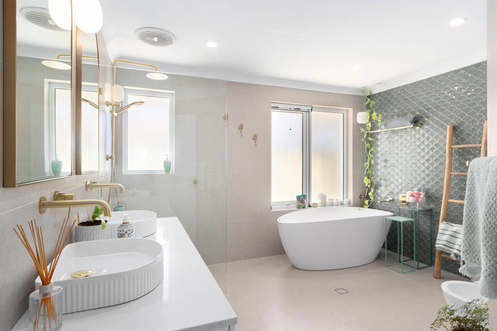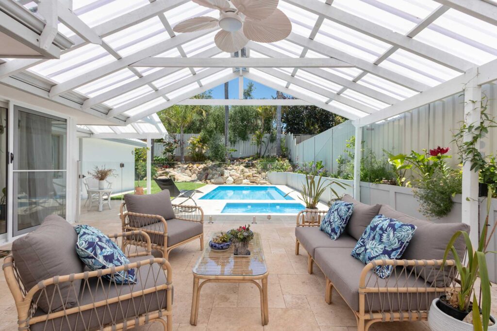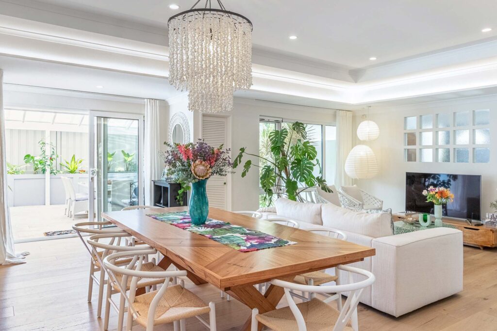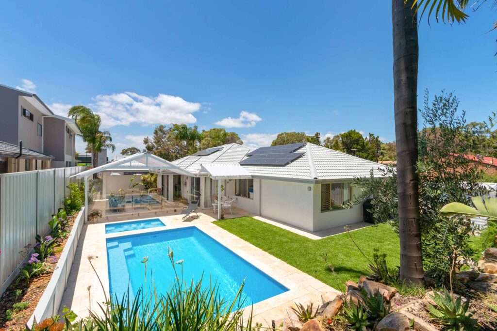Western Suburb Renovation
Open floorplan and coffered ceiling
Our clients Giacomo and Vivian saw great potential in this old house, with limited natural light, and several internal walls separating the kitchen, dining and living areas. Knowing they could make this into their forever home, they searched for a designer and builder who could make their home dreams come true. They waited for months, to be provided with a design and solution that they liked. It was not until they found Marco, that they finally could begin the journey to create their dream home.
Marco had an engineer out to look at the house, to see how the ceiling could be raised and the internal walls removed to create the space that Giacomo and Vivian desired. Within 1 month, the structural components of the renovation was complete, and after 5 months they had their forever home, with an open floor plan and a beautiful coffered ceiling.
The Vision
Transform this dated house, with limited natural light and enclosed rooms, into an open floorplan where kitchen, living room and dining creates a bright and airy space, that naturally flows into the outdoor entertaining area.
The Problem
Finding a design solution that encompassed their vision of a raised ceiling and an open floorplan. To then find a builder who could turn their dream into a reality, after wasting months of precious time.
The Solution
Collaborating with the client to bring their vision to life, with expertise, flexibility and a highly personalised service. We believe in forging strong, long-lasting connections with our clients to ensure that their dream home becomes a reality.
